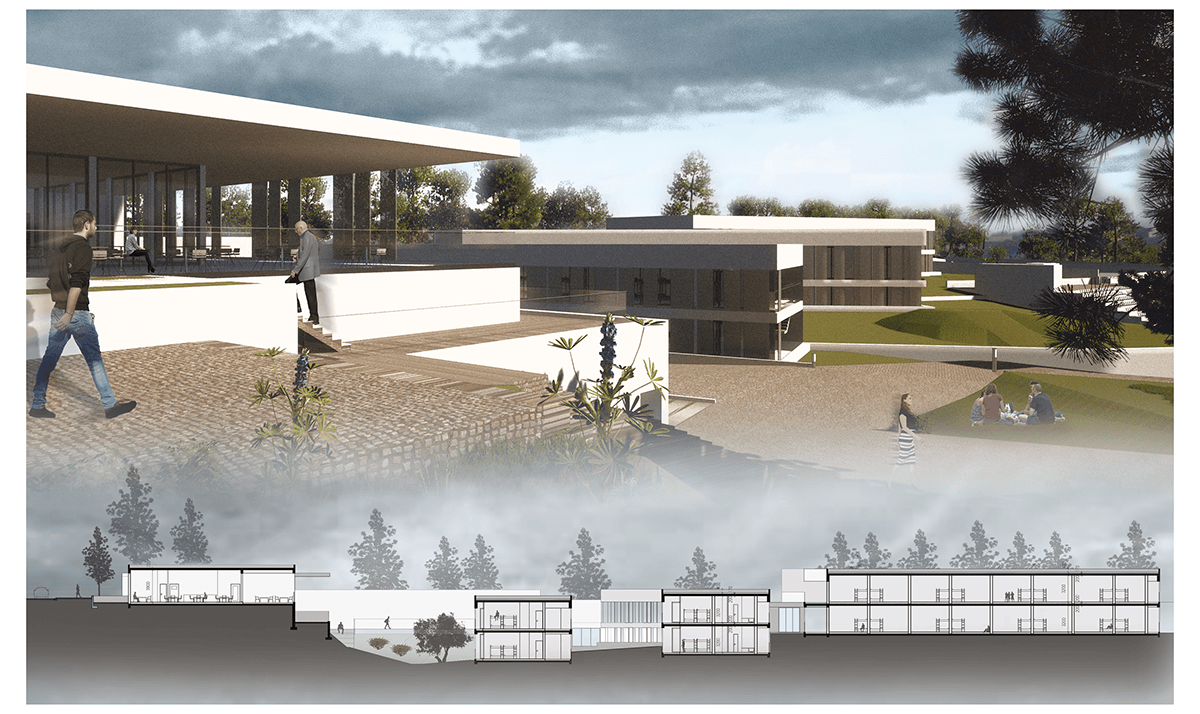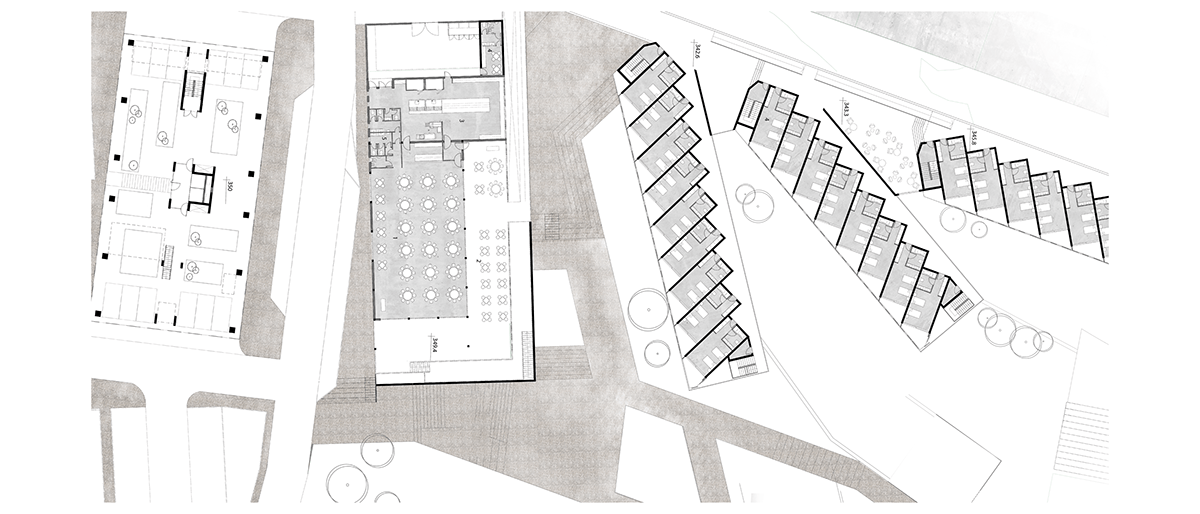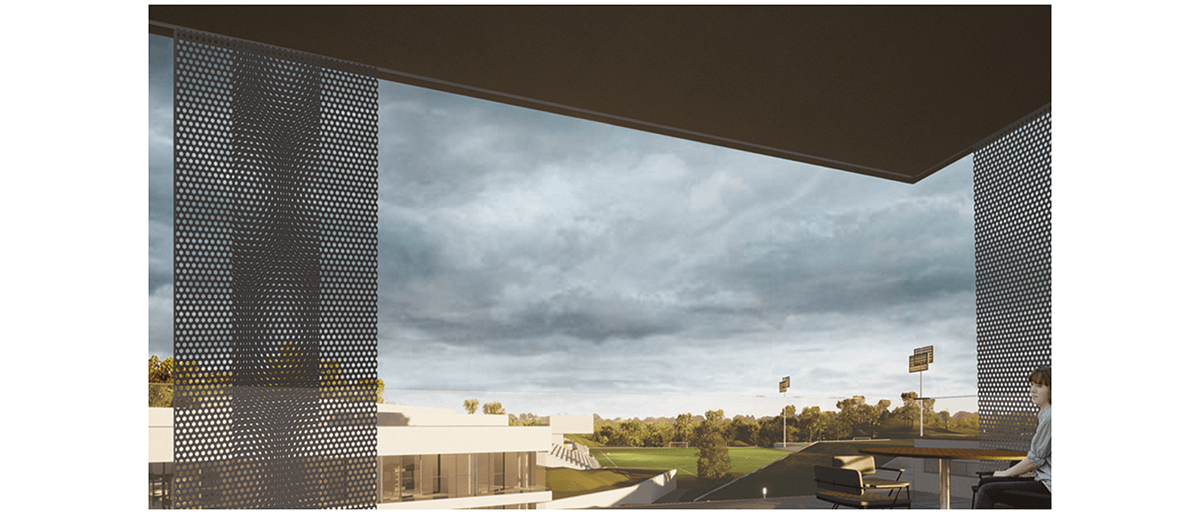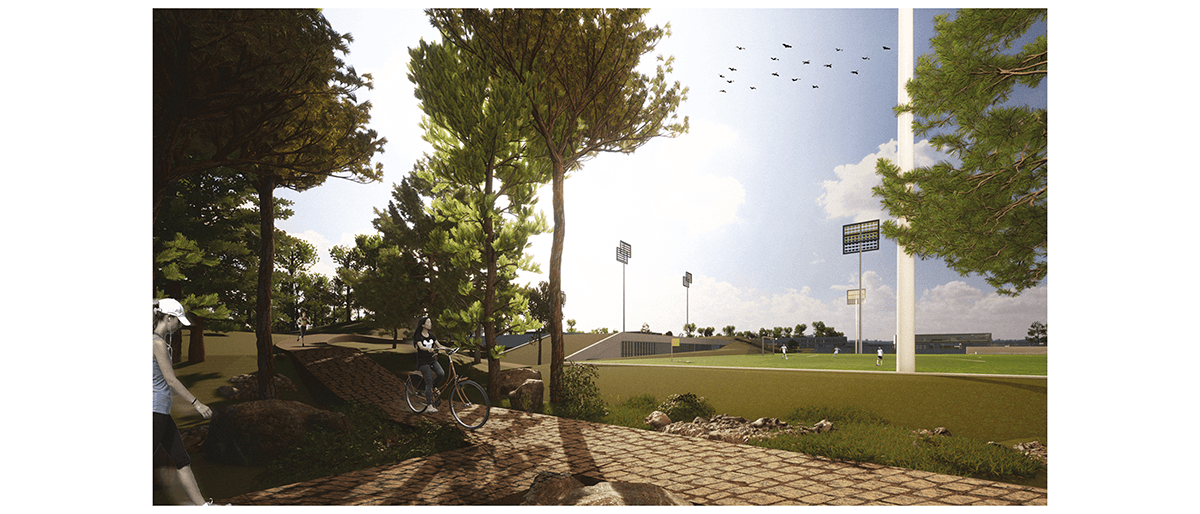CFA SPORTS CENTRE
Teamwork - Summer Internship 2021 - J+A Philippou
As an external contractor i was given the opportunity to work with a large team on a tight deadline to create quality renders and plans of the already existing design. 3D Renders with the use of Twinmotion, and 2D maps with the use of AutoCAD and Illustrator. The project was for a competition for a new Sports Centre for the Cyprus Football Association that would accommodate both public spaces as well as facilities to house athletes temporarily for competitions. Demanding workload as the final drawings and renders had to be completed in a week to be able to submit for the competition.
Keywords
Competition, Twinmotion, Plans, Visualisation, Renders, Sections

Render of the main line of movement and square that connects the buildings of housing, cafe and conference area. Section indicates the different heights of the site.

Plan excluding the football courts.

Visualisation of the cafe looking towards the main courts and the complimentary public park.

The path of the park surrounding the football courts that could be accessible by bike as well as for running.


